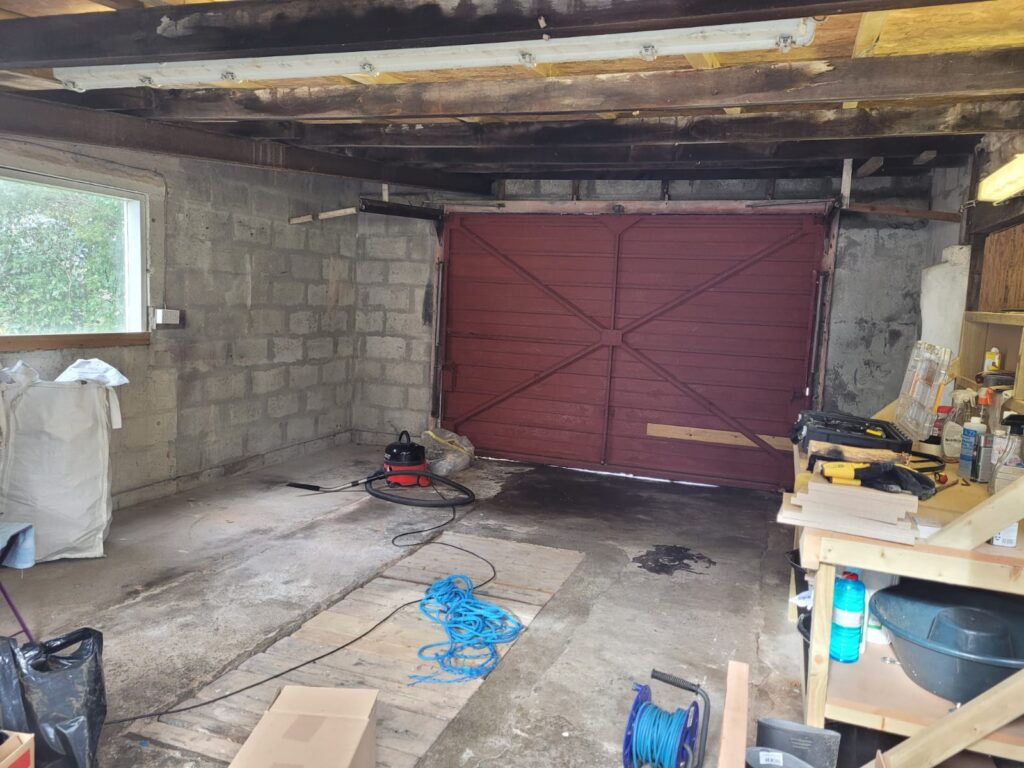
Before work began…..
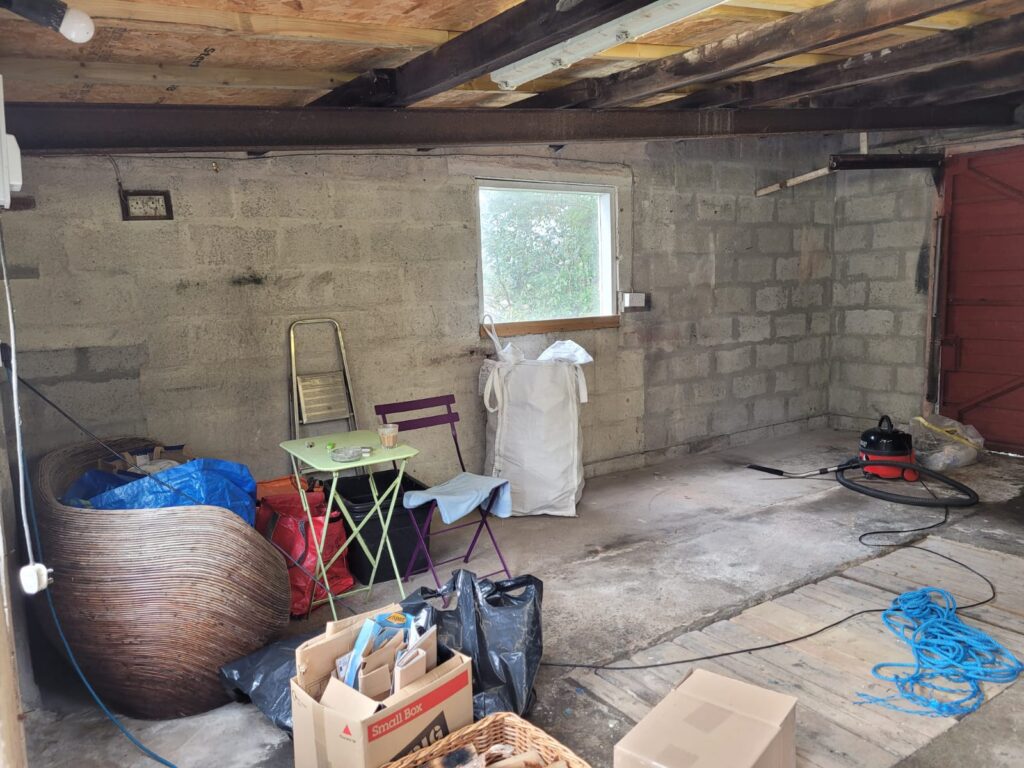
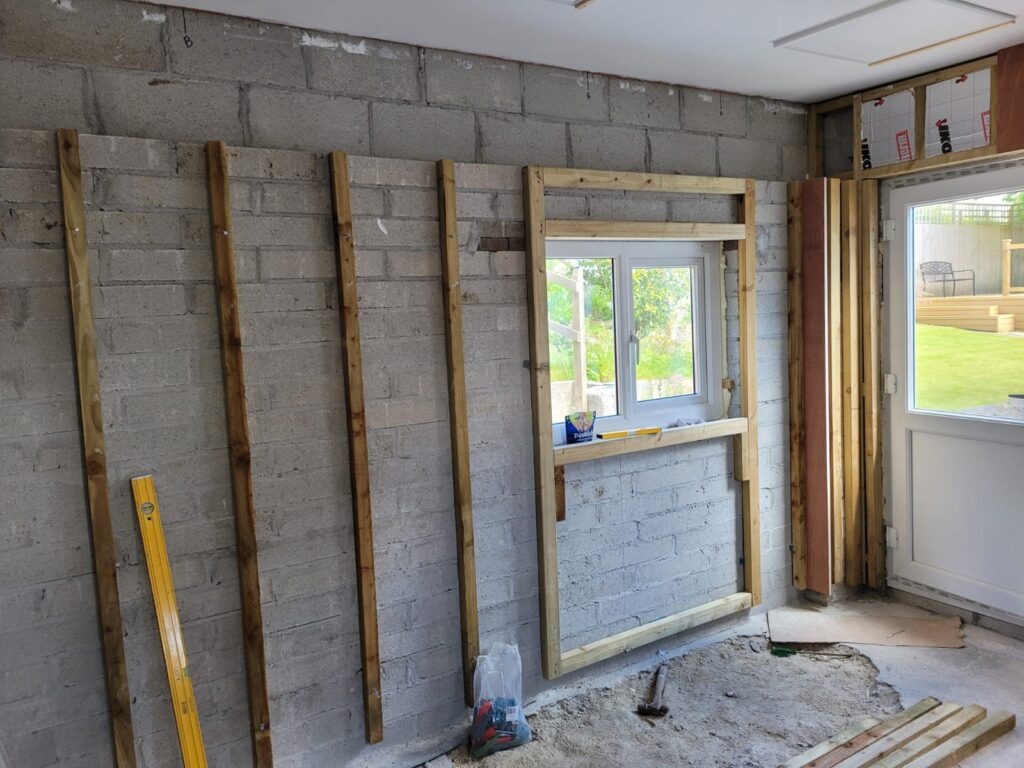
After clearing the space work began with battening the walls.
Completely insulated throughout, ceiling and light fixtures installed.
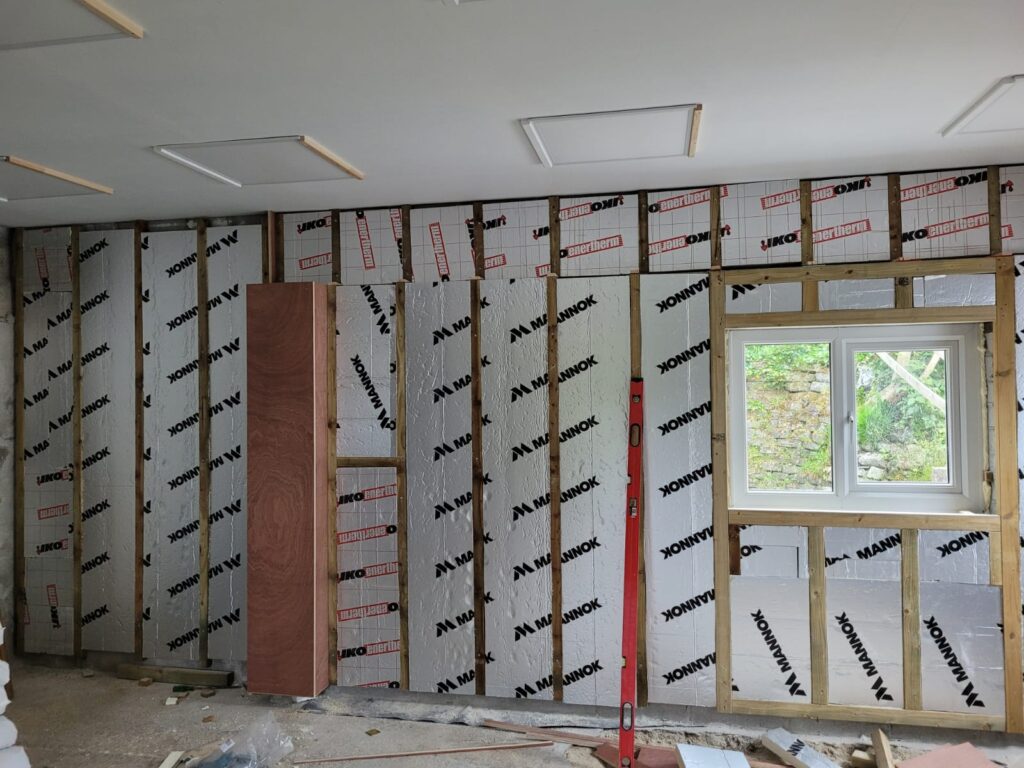
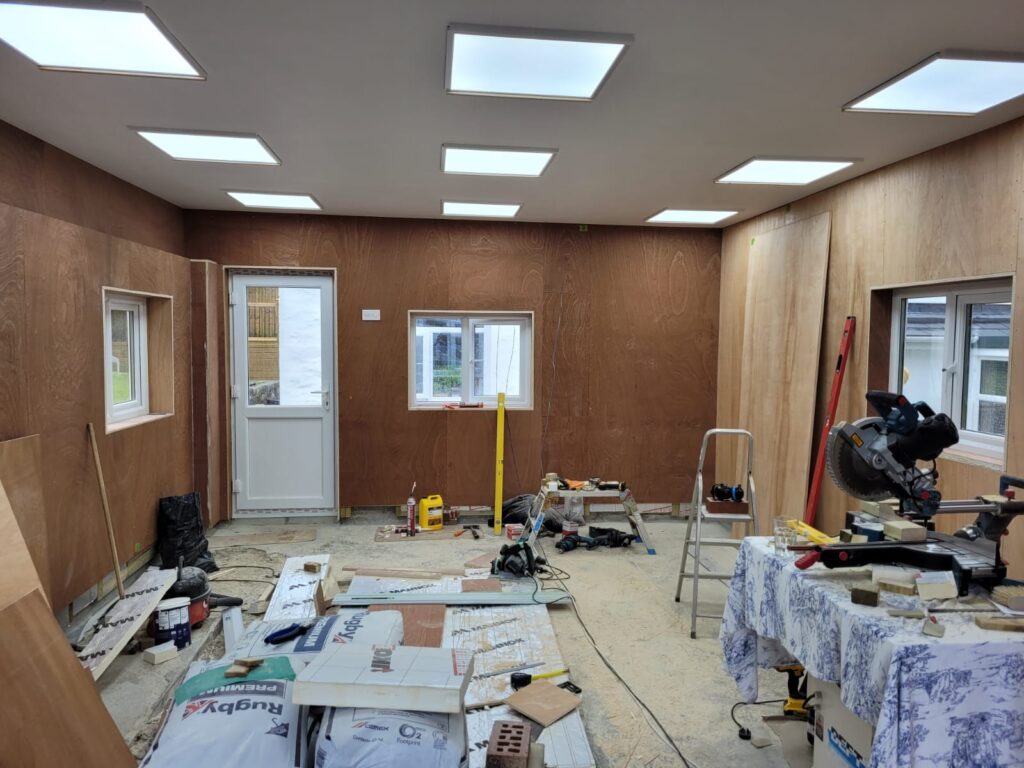
All walls over boarded with 18mm Plywood.
New Sand and Cement sub floor fully dry the finally covering gets installed.
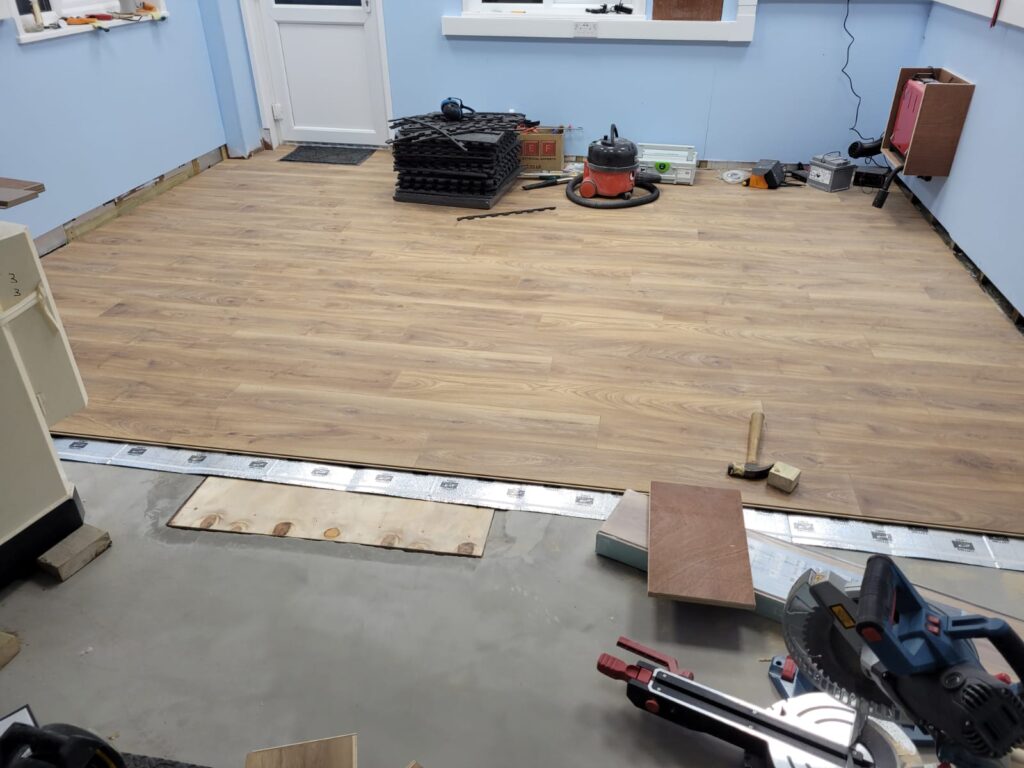
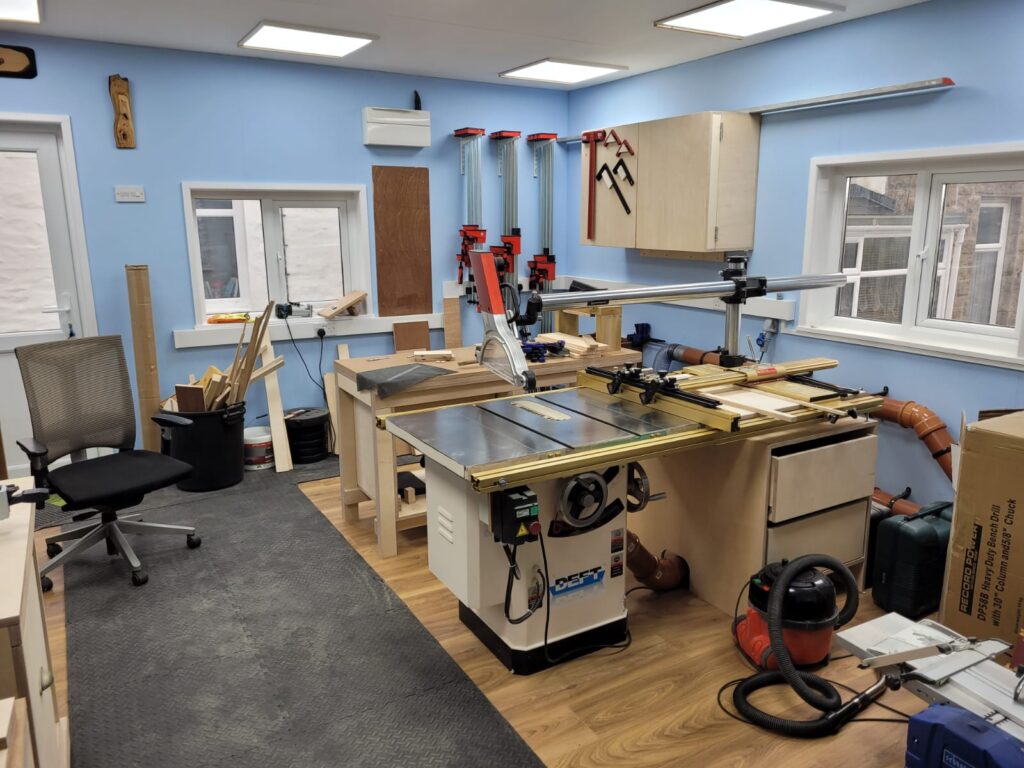
Finally equipment in and ready for use.
